
Property Details
Login/Register to save properties and searches.
COMING SOON
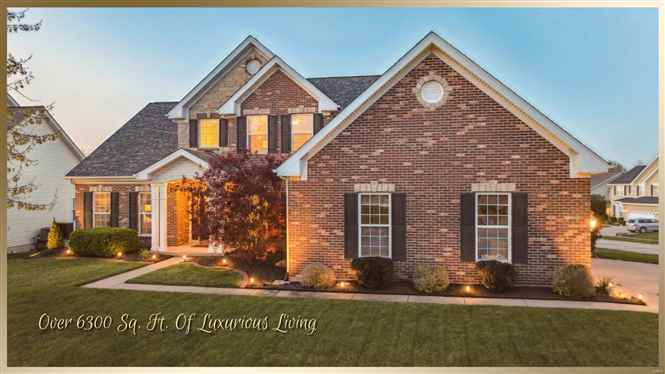


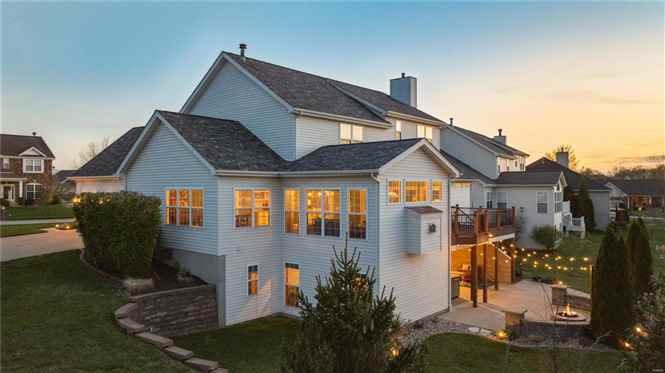
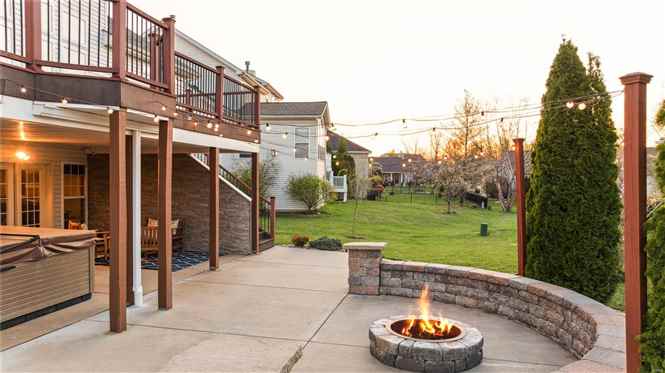
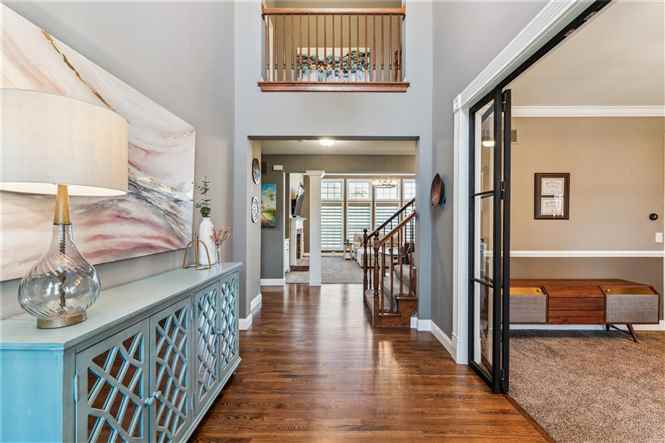
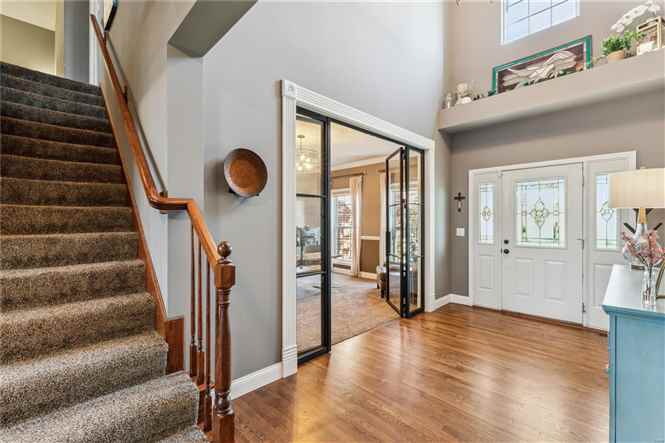
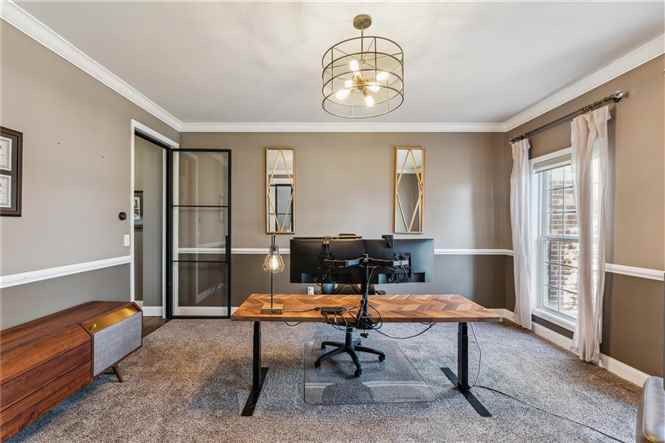
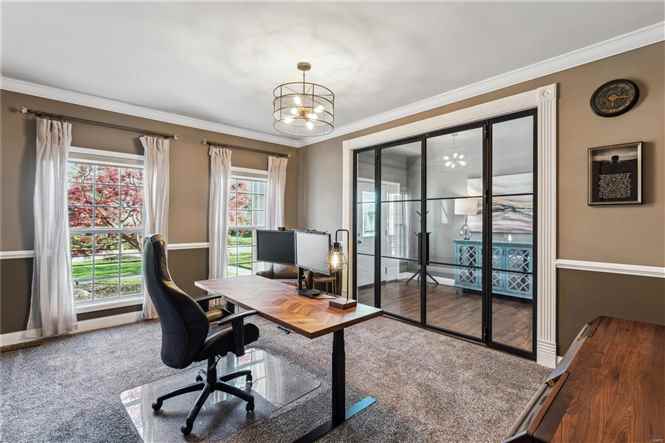
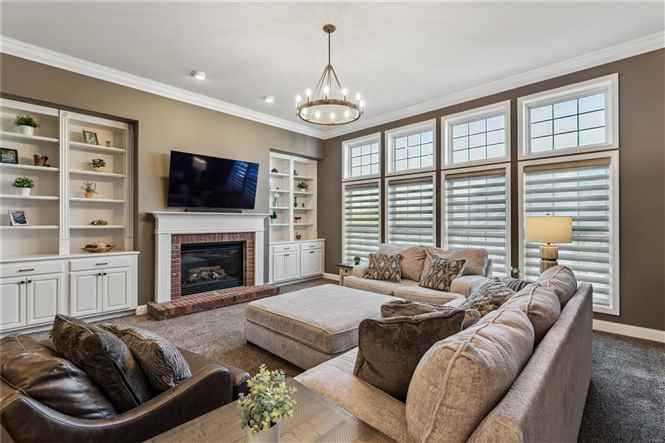
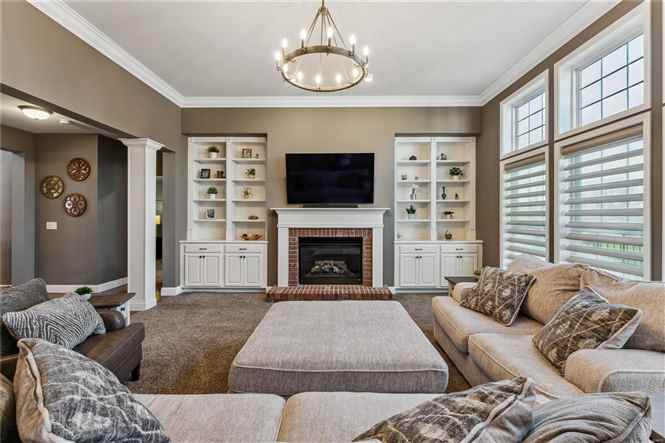
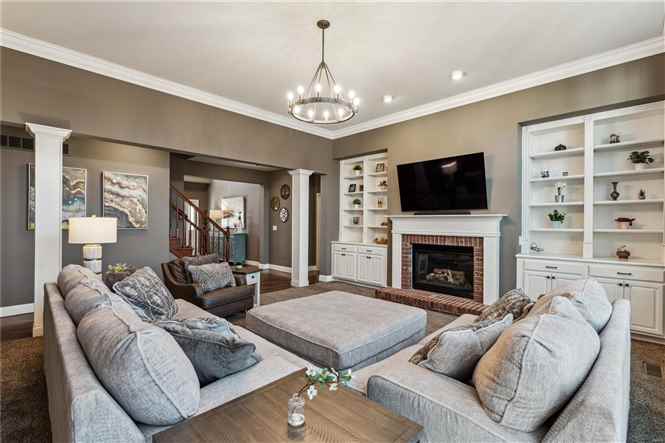
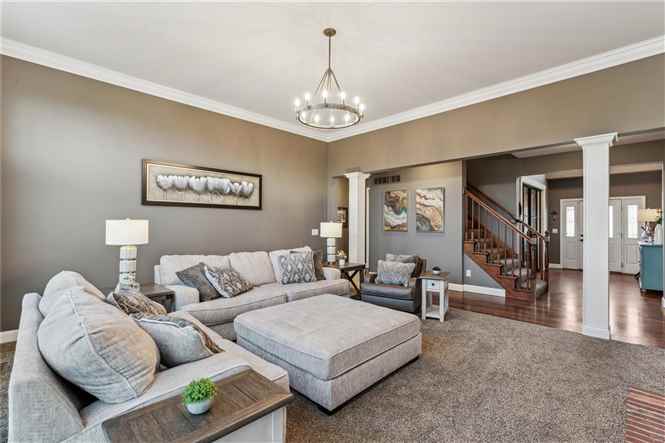






































PROPERTY REMARKS
Step into unparalleled elegance designed for those who love to entertain. This luxurious residence begins with a breathtaking grand entry, showcasing rich hardwood floors and soaring ceilings that instantly captivate. Hosting is effortless, whether you're welcoming guests into the formal living room, adorned with built-in bookcases and a cozy fireplace, or gathering around the chef-inspired kitchen, complete with a large center island, dual ovens, quartz countertops, and both a butler’s pantry and walk-in pantry. The cozy hearth room opens to a spacious deck—perfect for gatherings. The luxurious primary suite offers a spa-like bath, while the formal dining room doubles as a quiet office with soundproof doors. Upstairs includes an office, three large bedrooms, and a private guest suite. The lower level is built for entertaining with a game room, family room, wet bar, and flexible exercise room. Outside, enjoy a covered patio, fire pit, and hot tub. Welcome home to luxury redefined.2009 Crimson Meadows
|
Address2009 Crimson Meadows O'Fallon, MO 63366 |
MLS #25017885 |
| SubdivisionAmber Meadows #2 | BrokerKeller Williams Chesterfield |
|
School District
Ft. Zumwalt R-II Ft. Zumwalt West Middle / Ostmann Elem. |
Listing AgentAngela Harness |

|
|
| Price: | $802,000 |
| Sq Ft: | 4,380 |
| Age: | 21 |
| Bedrooms: | 4 |
| Bathrooms: | 4 |
| 1/2 Baths: | 1 |
| Rooms: | 14 |
| Lot Size (Acres): | 0.34 |
| Garage Spaces: | 3 |
