
Property Details
Login/Register to save properties and searches.
PENDING
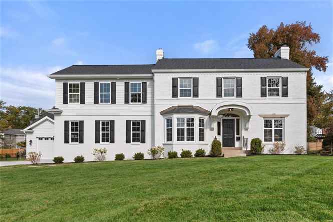

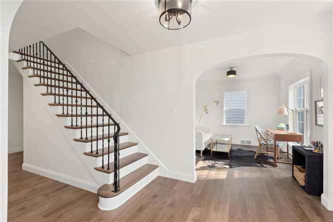

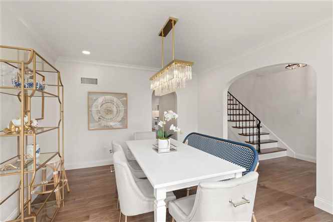
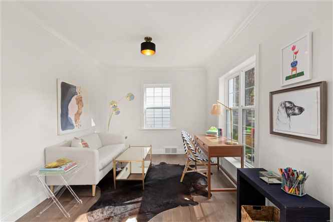
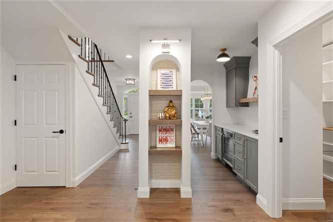
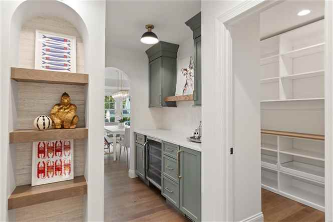
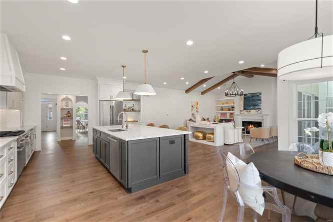
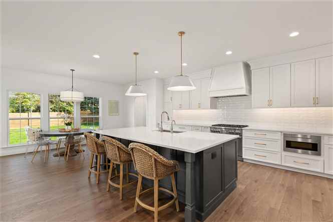
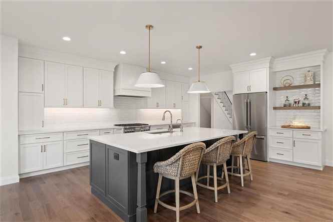
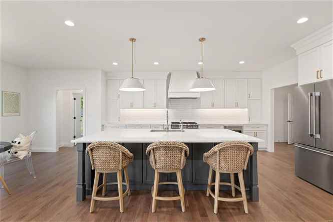
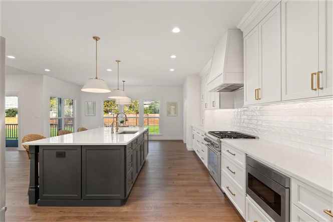
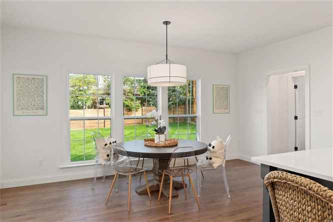
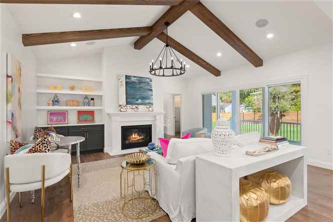
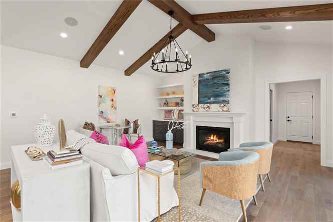
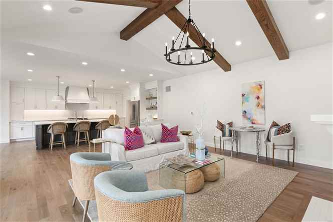
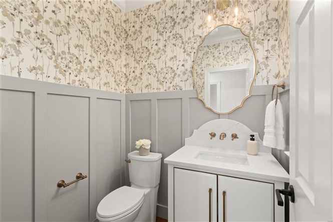
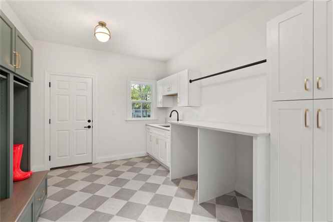
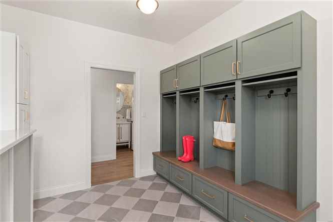
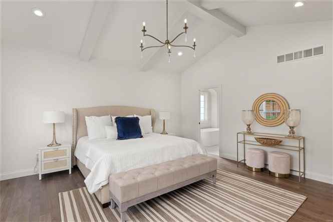
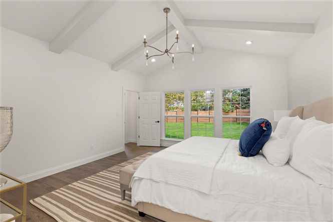
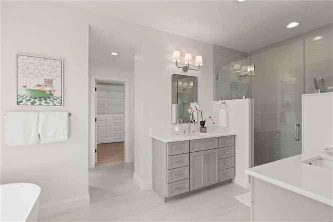
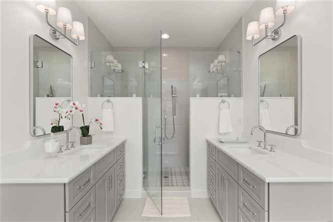
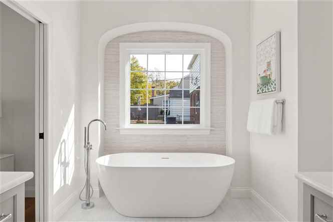
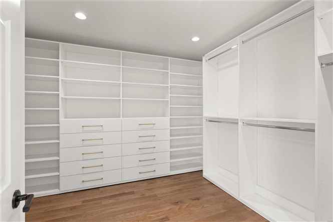
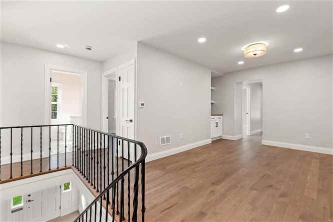
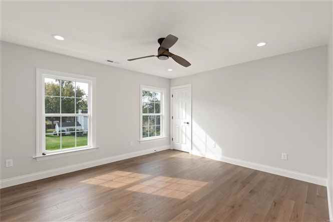
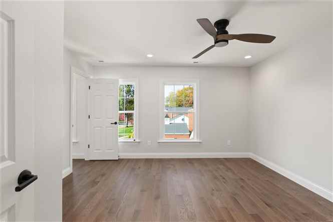
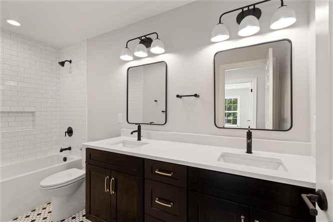
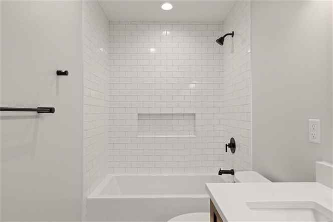
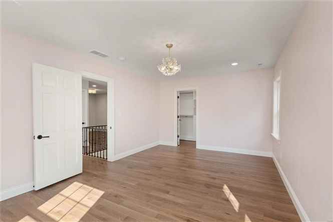
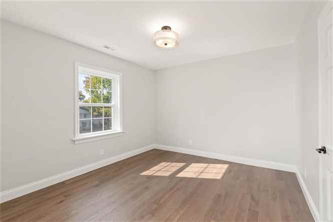
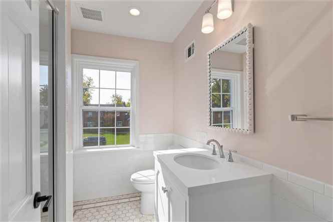
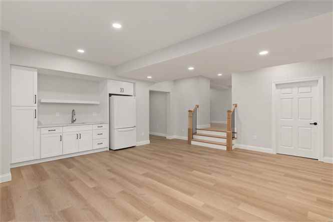
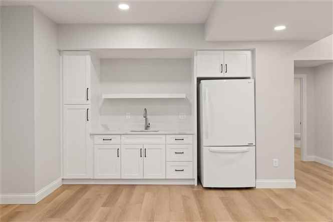
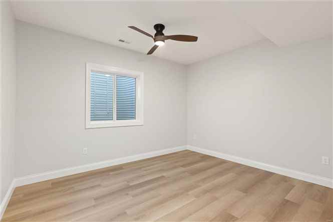
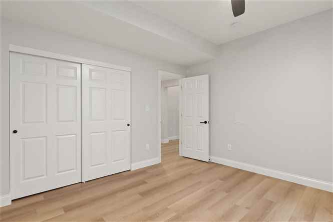
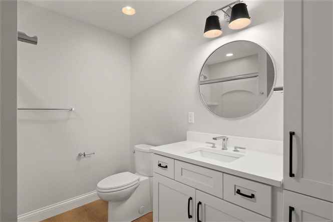
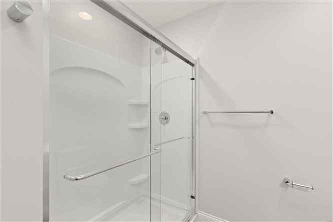
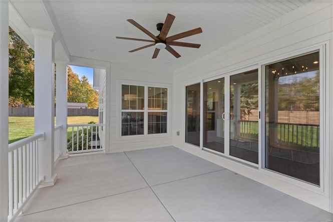
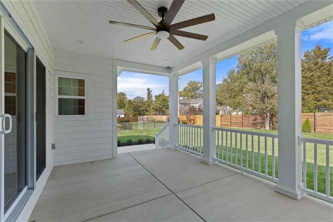
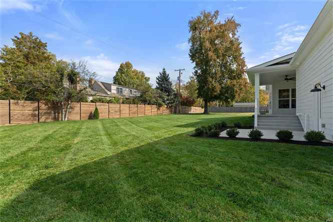
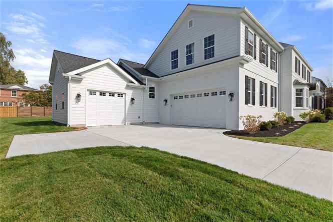
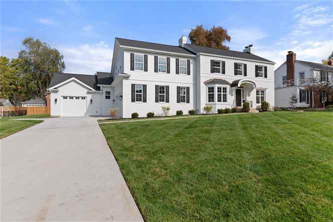
PROPERTY REMARKS
New, new, new. A gracious entry welcomes you, there is an office/den on your right & a gorgeous dining room on your left. Thoughtfully off the dining room is a butler's pantry with a beverage fridge & ice maker. The breathtaking kitchen offers high-end appliances, a large island, custom cabinetry, walk-in pantry & both an eat-in space as well as counter seating. The kitchen is open to the hearth room & it has beautiful cabinetry, a beamed ceiling & a handsome fireplace. Hardwood floors are on the main floor & upstairs, & custom cabinetry throughout. A spacious laundry/mudroom greets you from the 2 garages. Also on the main floor a powder room & the primary suite. The primary has a great size bedroom, amazing bathroom & walk-in closet. The second floor has a sitting area, 4 bedrooms, all with walk-in closets, & 2 full baths. The lower level has 2 finished recreation areas, one of them has a partial kitchen, also a 6th bedroom & full bath. Covered patio gazes over the exceptional yard.801 Hawbrook
|
Address801 Hawbrook Glendale, MO 63122 |
MLS #24067183 |
| SubdivisionHawbrook | BrokerLaura McCarthy- Clayton |
|
School District
Kirkwood R-VII Nipher Middle / North Glendale Elem. |
Listing AgentJill Azar
314-616-8836 |

|
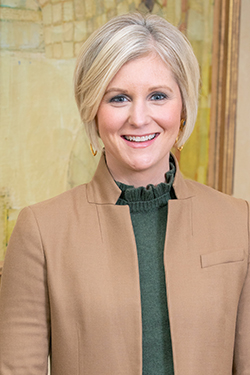
|
| Price: | $1,999,999 |
| Sq Ft: | 4,004 |
| Age: | 84 |
| Bedrooms: | 5 |
| Bathrooms: | 4 |
| 1/2 Baths: | 1 |
| Rooms: | 9 |
| Lot Size (Acres): | 0.44 |
| Garage Spaces: | 3 |
|
BUYER BROKER'S COMPENSATION:
2%
|
|
